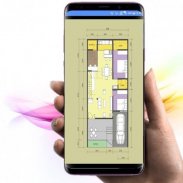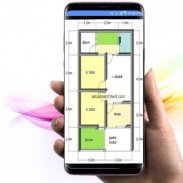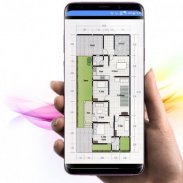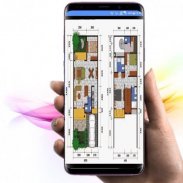1/4







Ev Mimarisi Planı Çizimi
1K+İndirme
10.5MBBoyut
6.4(10-10-2020)En son sürüm
DetaylarİncelemelerSürümlerBilgi
1/4

Ev Mimarisi Planı Çizimi açıklaması
Bir dizi tasarım aşamasından geçtikten sonra ev planı çizilebilir. İhtiyaç analizinden başlayarak, arazi analizinden, tasarım konseptlerinden tasarım geliştirmeye. Tüm aşamalar doğru bir şekilde tamamlandıktan sonra, kat planı çizilebilir ve geliştirme aşaması için faydalı olabilir.
Aslında minimalist bir ev planının nasıl çizileceği diğer bina planlarından farklı değildir. Her alan, gerçek boyut, zemin yüksekliği, boyut tanımı, kapı ve pencere açıklıklarının konumu, yapıların yerleştirilmesi, mobilyalar, merdivenler ve inşaat malzemeleri ve bitki örtüsü ile birlikte açıkça gösterilmelidir.
İşte minimalist bir ev planı nasıl çizilir ve nasıl okunur. En azından minimalist bir ev planının nasıl çizileceğini ve okunacağını anlayabilirsiniz.
Ev Mimarisi Planı Çizimi - Sürüm 6.4
(10-10-2020)Ev Mimarisi Planı Çizimi - APK Bilgisi
APK sürümü: 6.4Paket: com.menggambardenaarsitekturrumah.ramadhankuAd: Ev Mimarisi Planı ÇizimiBoyut: 10.5 MBİndirme: 17Sürüm : 6.4Yayın Tarihi: 2024-05-20 11:56:10Min Ekran: SMALLDesteklenen CPU:
Paket kimliği: com.menggambardenaarsitekturrumah.ramadhankuSHA1 İmzası: 1F:71:0D:97:E5:7F:47:81:7D:BD:53:3D:93:A4:7E:69:A2:9F:67:E5Geliştirici (CN): keylastudioKurum (O): DveloperYerel (L): Bandar LampungÜlke (C): IDEyalet/Şehir (ST): LampungPaket kimliği: com.menggambardenaarsitekturrumah.ramadhankuSHA1 İmzası: 1F:71:0D:97:E5:7F:47:81:7D:BD:53:3D:93:A4:7E:69:A2:9F:67:E5Geliştirici (CN): keylastudioKurum (O): DveloperYerel (L): Bandar LampungÜlke (C): IDEyalet/Şehir (ST): Lampung
Ev Mimarisi Planı Çizimi uygulamasının en son sürümü
6.4
10/10/202017 i̇ndirme10.5 MB Boyut























